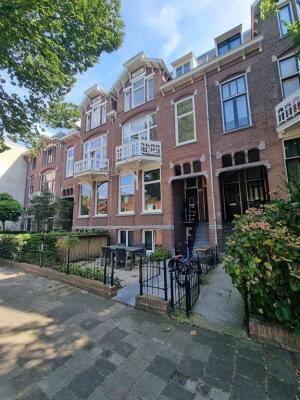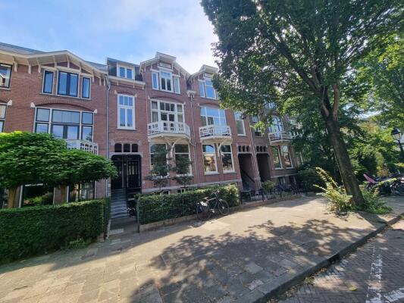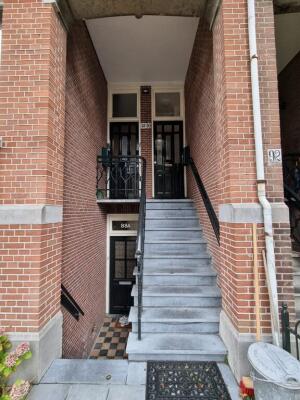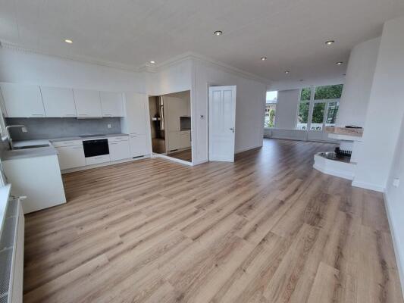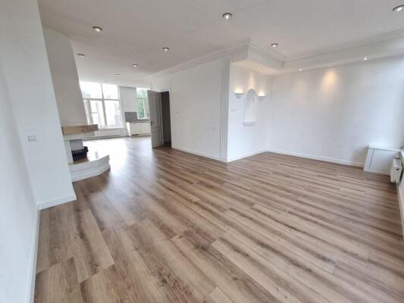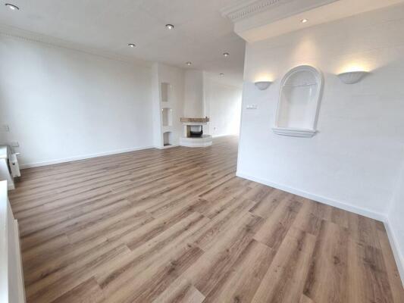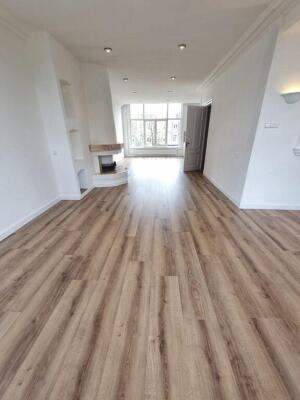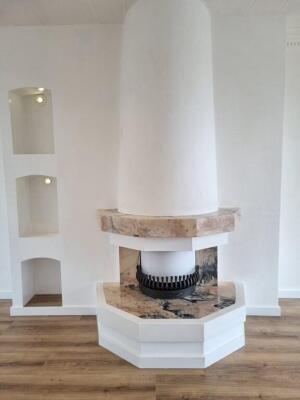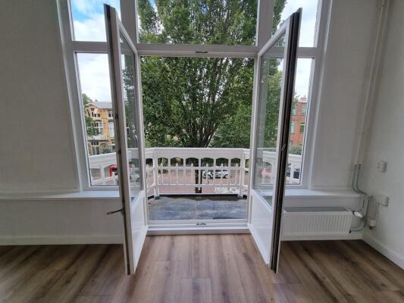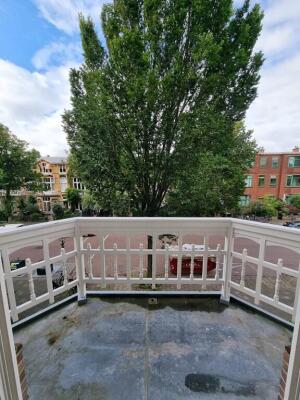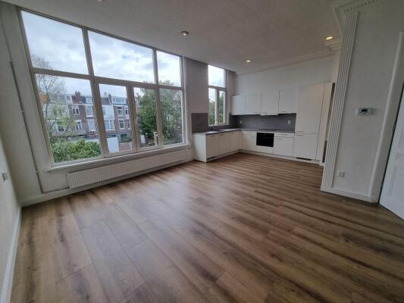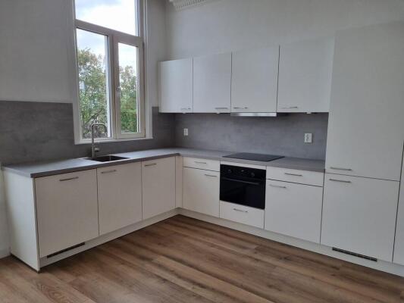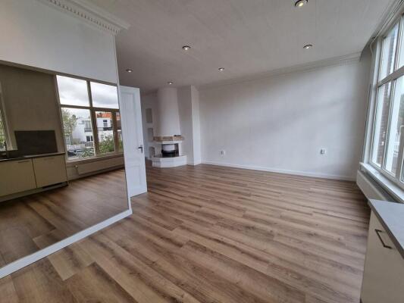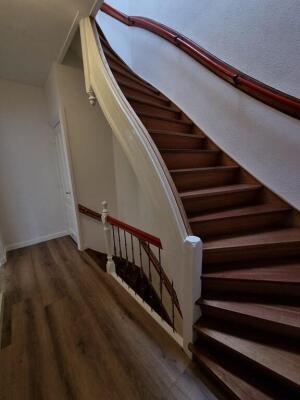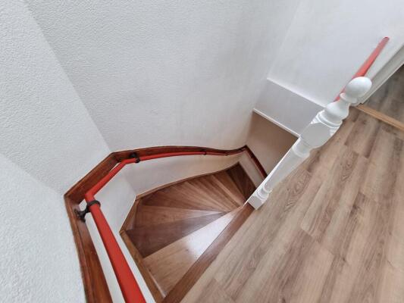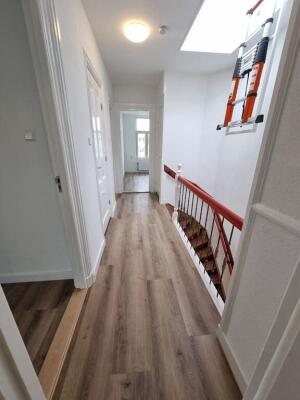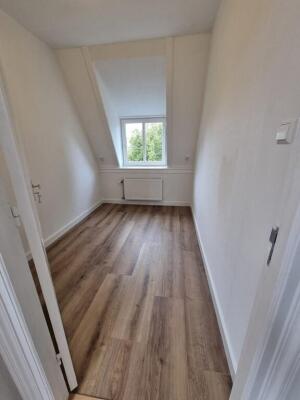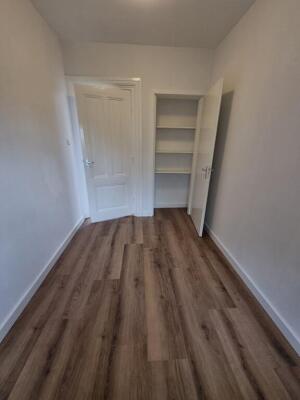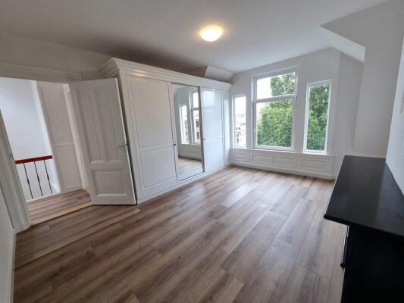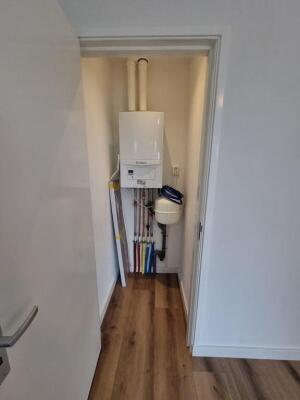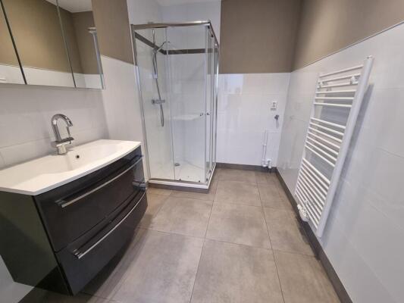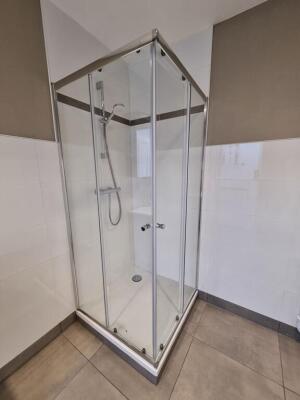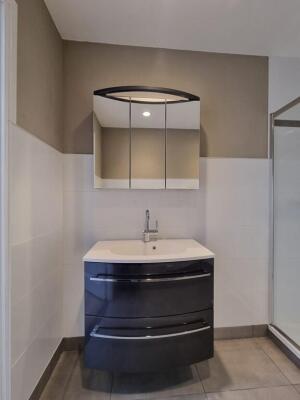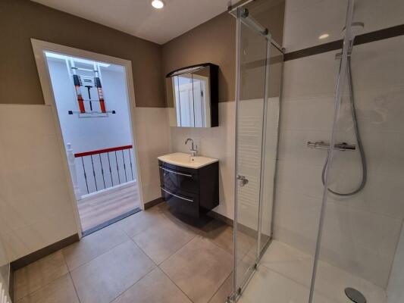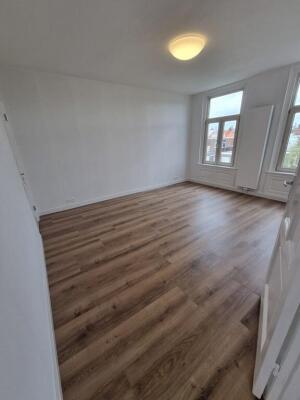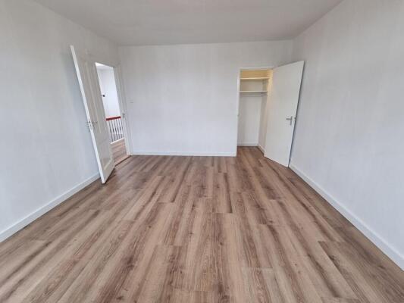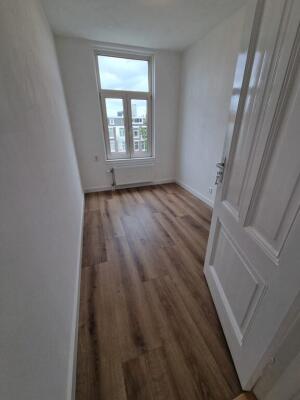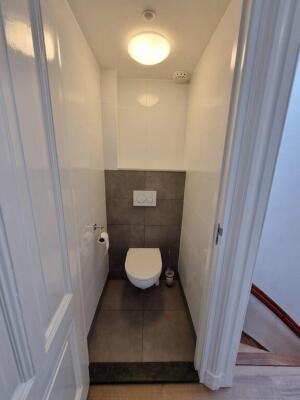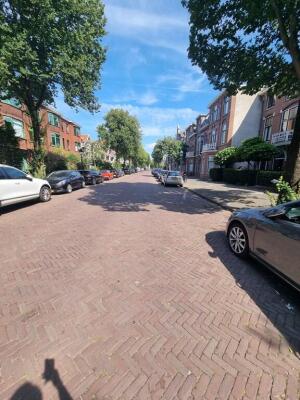Frankenslag 90
2582 HT Scheveningen
€ 0
per maand
Per direct beschikbaar
Vesting Vastgoed
Onjuiste vermelding? Meld misbruik
Details
Type woonruimte
Appartement
Bouwjaar
1903
Woonoppervlakte
141m2
Slaapkamers
4
Badkamers
1
Frankenslag 90
2582 HT Scheveningen
Located on one of The Hague’s most beautiful streets, on the 2nd and 3rd floors: a recently renovated, two-level, 5-room upper apartment of approx. 140 m² with balcony.
Layout:
Open staircase to the 1st floor, entrance to the apartment, internal stairs to the 2nd floor. Landing with separate toilet and access to the generous U-shaped living room of approx. 60 m² featuring an original marble fireplace and access to the front balcony. At the back, a spacious open kitchen equipped with built-in appliances (refrigerator, freezer, extractor hood, cookingplate, oven and dishwasher).
From the landing, stairs to the 3rd floor to a landing giving access to a front (bed)room of approx. 7 m² with built-in wardrobe. Second front bedroom with chimney, large built-in wardrobe and separate cupboard housing the central-heating boiler. Spacious bathroom of approx.: 5 m² with separate shower, washbasin with vanity unit and mirrored cabinet, designer radiator and washing-machine connection. Third bedroom at the back of approx.: 18 m² with built-in wardrobe and fourth bedroom at the back of approx.: 7 m². Separate second toilet accessible from the landing.
The property is located in the sought-after Statenkwartier, close to public transport and Scheveningen Harbor. Monthly rent is excluding utilities.
Features:
- Central heating
- PVC flooring
- Double glazing
- Kitchen appliances
- Fireplace
- Plenty storage
- Balcony
Conditions:
- Max. 1 household
- Minimum contract: 1 year
- Deposit: 1.5 months’ rent
- No pets allowed
- Optional additional services via Vesting Vastgoed (hourly rate or service package – see rules and terms)Located on one of The Hague’s most beautiful streets, on the 2nd and 3rd floors: a recently renovated, two-level, 5-room upper apartment of approx. 140 m² with balcony.
Layout:
Open staircase to the 1st floor, entrance to the apartment, internal stairs to the 2nd floor. Landing with separate toilet and access to the generous U-shaped living room of approx. 60 m² featuring an original marble fireplace and access to the front balcony. At the back, a spacious open kitchen equipped with built-in appliances (refrigerator, freezer, extractor hood, cookingplate, oven and dishwasher).
From the landing, stairs to the 3rd floor to a landing giving access to a front (bed)room of approx. 7 m² with built-in wardrobe. Second front bedroom with chimney, large built-in wardrobe and separate cupboard housing the central-heating boiler. Spacious bathroom of approx.: 5 m² with separate shower, washbasin with vanity unit and mirrored cabinet, designer radiator and washing-machine connection. Third bedroom at the back of approx.: 18 m² with built-in wardrobe and fourth bedroom at the back of approx.: 7 m². Separate second toilet accessible from the landing.
The property is located in the sought-after Statenkwartier, close to public transport and Scheveningen Harbor. Monthly rent is excluding utilities.
Features:
- Central heating
- PVC flooring
- Double glazing
- Kitchen appliances
- Fireplace
- Plenty storage
- Balcony
Conditions:
- Max. 1 household
- Minimum contract: 1 year
- Deposit: 1.5 months’ rent
- No pets allowed
- Optional additional services via Vesting Vastgoed (hourly rate or service package – see rules and terms)
Layout:
Open staircase to the 1st floor, entrance to the apartment, internal stairs to the 2nd floor. Landing with separate toilet and access to the generous U-shaped living room of approx. 60 m² featuring an original marble fireplace and access to the front balcony. At the back, a spacious open kitchen equipped with built-in appliances (refrigerator, freezer, extractor hood, cookingplate, oven and dishwasher).
From the landing, stairs to the 3rd floor to a landing giving access to a front (bed)room of approx. 7 m² with built-in wardrobe. Second front bedroom with chimney, large built-in wardrobe and separate cupboard housing the central-heating boiler. Spacious bathroom of approx.: 5 m² with separate shower, washbasin with vanity unit and mirrored cabinet, designer radiator and washing-machine connection. Third bedroom at the back of approx.: 18 m² with built-in wardrobe and fourth bedroom at the back of approx.: 7 m². Separate second toilet accessible from the landing.
The property is located in the sought-after Statenkwartier, close to public transport and Scheveningen Harbor. Monthly rent is excluding utilities.
Features:
- Central heating
- PVC flooring
- Double glazing
- Kitchen appliances
- Fireplace
- Plenty storage
- Balcony
Conditions:
- Max. 1 household
- Minimum contract: 1 year
- Deposit: 1.5 months’ rent
- No pets allowed
- Optional additional services via Vesting Vastgoed (hourly rate or service package – see rules and terms)Located on one of The Hague’s most beautiful streets, on the 2nd and 3rd floors: a recently renovated, two-level, 5-room upper apartment of approx. 140 m² with balcony.
Layout:
Open staircase to the 1st floor, entrance to the apartment, internal stairs to the 2nd floor. Landing with separate toilet and access to the generous U-shaped living room of approx. 60 m² featuring an original marble fireplace and access to the front balcony. At the back, a spacious open kitchen equipped with built-in appliances (refrigerator, freezer, extractor hood, cookingplate, oven and dishwasher).
From the landing, stairs to the 3rd floor to a landing giving access to a front (bed)room of approx. 7 m² with built-in wardrobe. Second front bedroom with chimney, large built-in wardrobe and separate cupboard housing the central-heating boiler. Spacious bathroom of approx.: 5 m² with separate shower, washbasin with vanity unit and mirrored cabinet, designer radiator and washing-machine connection. Third bedroom at the back of approx.: 18 m² with built-in wardrobe and fourth bedroom at the back of approx.: 7 m². Separate second toilet accessible from the landing.
The property is located in the sought-after Statenkwartier, close to public transport and Scheveningen Harbor. Monthly rent is excluding utilities.
Features:
- Central heating
- PVC flooring
- Double glazing
- Kitchen appliances
- Fireplace
- Plenty storage
- Balcony
Conditions:
- Max. 1 household
- Minimum contract: 1 year
- Deposit: 1.5 months’ rent
- No pets allowed
- Optional additional services via Vesting Vastgoed (hourly rate or service package – see rules and terms)
Kenmerken
| Overdracht | |
|---|---|
| Aangeboden sinds | 17-09-2025 |
| Maximale huurperiode | Onbepaalde tijd |
| Status | Beschikbaar |
| Oplevering | Onbekend |
| Bouw | |
|---|---|
| Type woonruimte | Appartement |
| Bouwjaar | 1903 |
| Maten | |
|---|---|
| Woonoppervlakte | 141m2 |
| Ruimtes | |
|---|---|
| Kamers | 5 |
| Slaapkamers | 4 |
